Directions
West on State Hwy 14, north on West County Line Road between Hwy 14 and Bass Rd
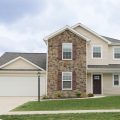
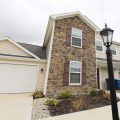
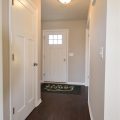
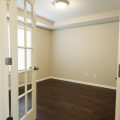
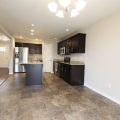
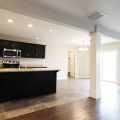
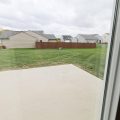
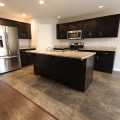
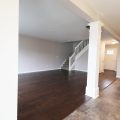
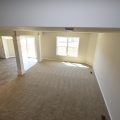
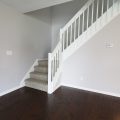
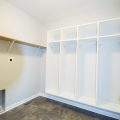
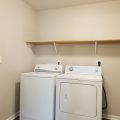
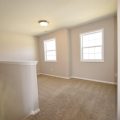
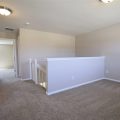
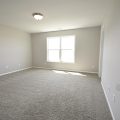
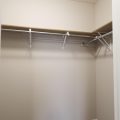
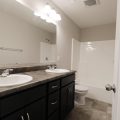
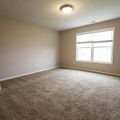
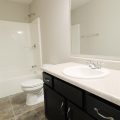
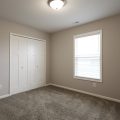
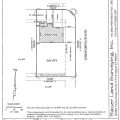
West on State Hwy 14, north on West County Line Road between Hwy 14 and Bass Rd
The very popular Avalon II is all about open clean lines. This 3BDR+Loft, 2.5Bath home is 1,885 sq.ft. and has a full front porch, great place for a rocker during those warm summer nights. Greet your guests in elegance with glass front door and wood flooring in Foyer and Den. Spacious open 14×22 Great Room has large windows and is pre-wired for a ceiling fan. Traditional L-shaped stairs lead up to a bonus area 14 x 8 Loft. Separate Den has crown moulding, tray ceiling and French doors. Culinary Kitchen features stainless appliances with smooth-top range, granite countertops, extra can lights and crown moulding on cabinets. No walls between Kitchen, GR and Nook, this is completely open living area. Pantry and extra storage in Mudroom including lockers off of garage for storage of any clutter. The 14×14 Master Bedroom has a spacious Master Bath with dual lavs and a large 4 x 10 walk-in closet. 12 x12 Patio located off of Nook. Craftsman interior 2-panel doors finish the look. This popular design has great curb appeal with stone elevation, dimensional shingles, yard light and Craftsman columns. You’ll find an extra 12×9 back Garage bump-out for even more storage, Garage is finished. This home is located minutes from shopping and SWAC schools. All appliances included. Home is landscaped. MUST HAVE GOOD CREDIT. Rental insurance required. 1 year lease minimum, NO PETS, NO SMOKING. Security deposit plus first months rent. All appliances included.
Last updated: April 19 2024, 6:12 PM
Listing courtesy of: Jamie Lancia, Lancia Homes and Real Estate
IDX information provided by the Indiana Regional MLS. IDX information is provided exclusively for consumers’ personal, non-commercial use and may not be used for any purpose other than to identify prospective properties consumers may be interested in purchasing. Data is deemed reliable but is not guaranteed accurate by the MLS. Listings displayed on this website may be subject to prior sale or removal from sale; availability of any listing should always be independently verified.
Number of Payments
Monthly Payments
$