Directions
St Rd 3 south of Kendallville to Waits Rd, east to Sherman St., north to Noble Creek subdivision

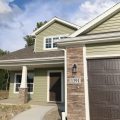
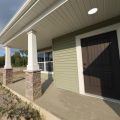
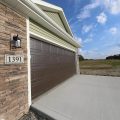
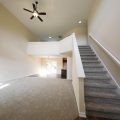
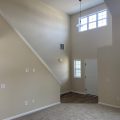
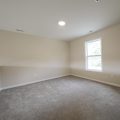
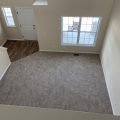
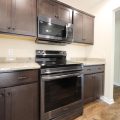
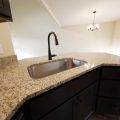
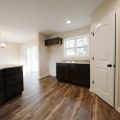
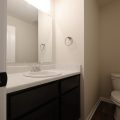
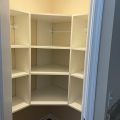
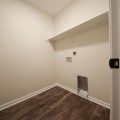
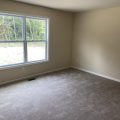
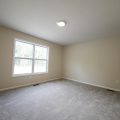
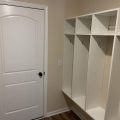
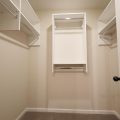
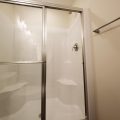
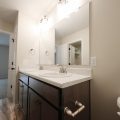
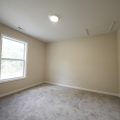
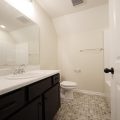
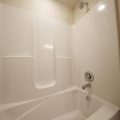
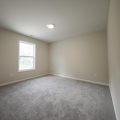
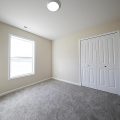
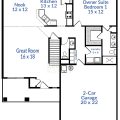
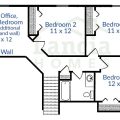
St Rd 3 south of Kendallville to Waits Rd, east to Sherman St., north to Noble Creek subdivision
Lancia’s Springfield II has 4 Bedrooms, Loft, 2.5 Baths, 1982 sq. ft., 2-car garage, separate Laundry Room all in an open floorplan. Kitchen is open to Nook and vaulted Great Room with a view of the Loft. Kitchen has additional gas line hook-up, stainless appliances, corner pantry, No seam gold seal laminate countertops, prep cabinet under window and a breakfast bar. Owner Suite is on the main floor with dual sink vanity, 5′ shower, walk-in closet with dual rod &shelf 1-wall unit. Designer white laminate wood shelving in all closets. Laundry on main floor has pocket doors leading into Owner Suite Bathroom and another leading into hallway by Garage and cubbie lockers. Vinyl plank flooring in Kitchen, Nook, hallway and Laundry. Home has Simplx Smart Home Technology – Control panel, up to 4 door sensors, motion, LED bulbs throughout, USB port built-in charger in places. Garage is finished. (Grading and seeding completed after closing per Lancia’s lawn schedule.)
Last updated: April 19 2024, 6:12 PM
Listing courtesy of: Anita Hess, Century 21 Bradley-Kendallville
IDX information provided by the Indiana Regional MLS. IDX information is provided exclusively for consumers’ personal, non-commercial use and may not be used for any purpose other than to identify prospective properties consumers may be interested in purchasing. Data is deemed reliable but is not guaranteed accurate by the MLS. Listings displayed on this website may be subject to prior sale or removal from sale; availability of any listing should always be independently verified.
Number of Payments
Monthly Payments
$