Directions
North on HWY 3, East on Hathaway Rd, Grand Pointe is on the north side of the road.
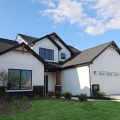
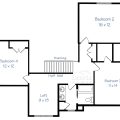
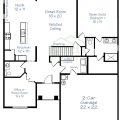
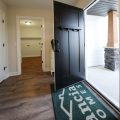
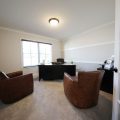
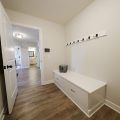
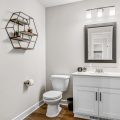
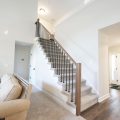
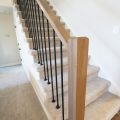



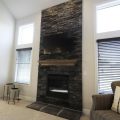
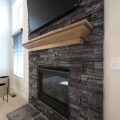
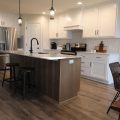

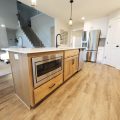

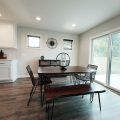
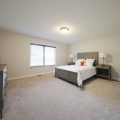
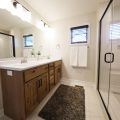
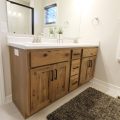
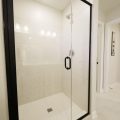
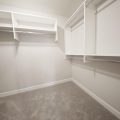
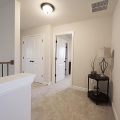

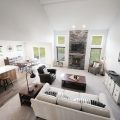
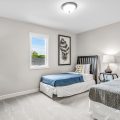

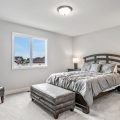
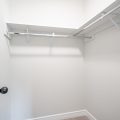
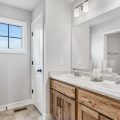
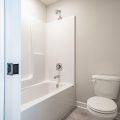
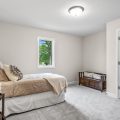
North on HWY 3, East on Hathaway Rd, Grand Pointe is on the north side of the road.
Floorplan available to build! Lancia’s latest Ashley III plan has 2,543 sq.ft, 4 Bedrooms including Owner Suite on the Main, 2.5 Baths, 3-Car Garage, Bonus Loft area and Office. Open floorplan with cathedral ceiling. This eye-catching home has style inside and out! Kitchen has a breakfast bar, wood deco hood and quartz countertop face the open Great Room and Nook. Great room has black stone ceiling to floor gas fireplace. Owner Suite is on the main with a 5′ tile shower with fiber pan. Stairs feature a stylish wrought iron balusters and stained wood handrail. Loft and Office are bonus areas for work or home schooling. Separate Laundry Room features cubbie lockers to control clutter. Matte black accents, wood pillar and black stone on exterior. Home shows some very popular new upgrades! Wired for Smart alarm. Close to shopping and NWAC schools. Open by Appointment Only.
Last updated: April 19 2024, 9:06 AM
IDX information provided by the Indiana Regional MLS. IDX information is provided exclusively for consumers’ personal, non-commercial use and may not be used for any purpose other than to identify prospective properties consumers may be interested in purchasing. Data is deemed reliable but is not guaranteed accurate by the MLS. Listings displayed on this website may be subject to prior sale or removal from sale; availability of any listing should always be independently verified.
Number of Payments
Monthly Payments
$